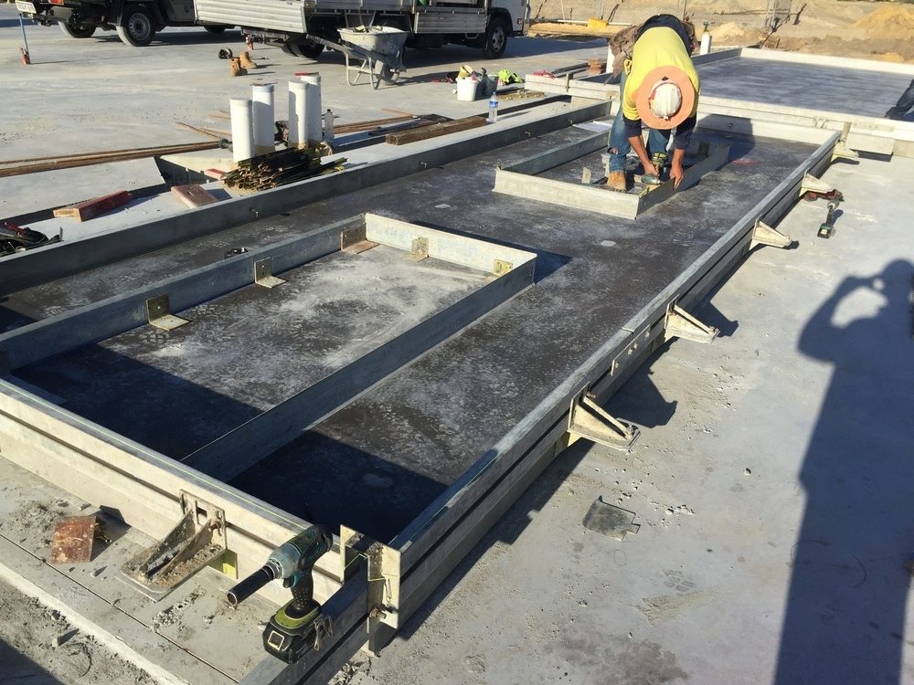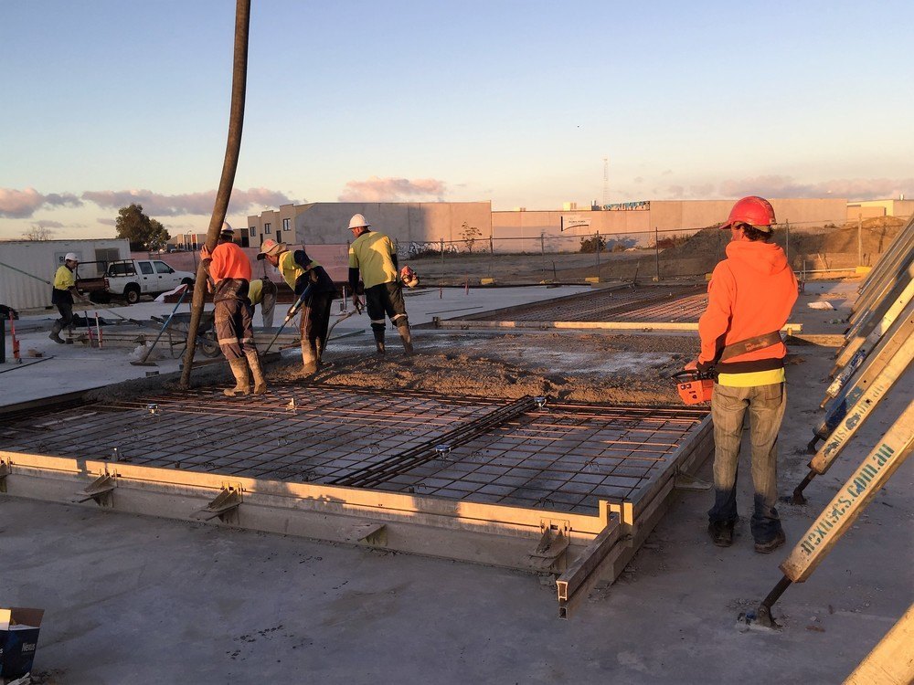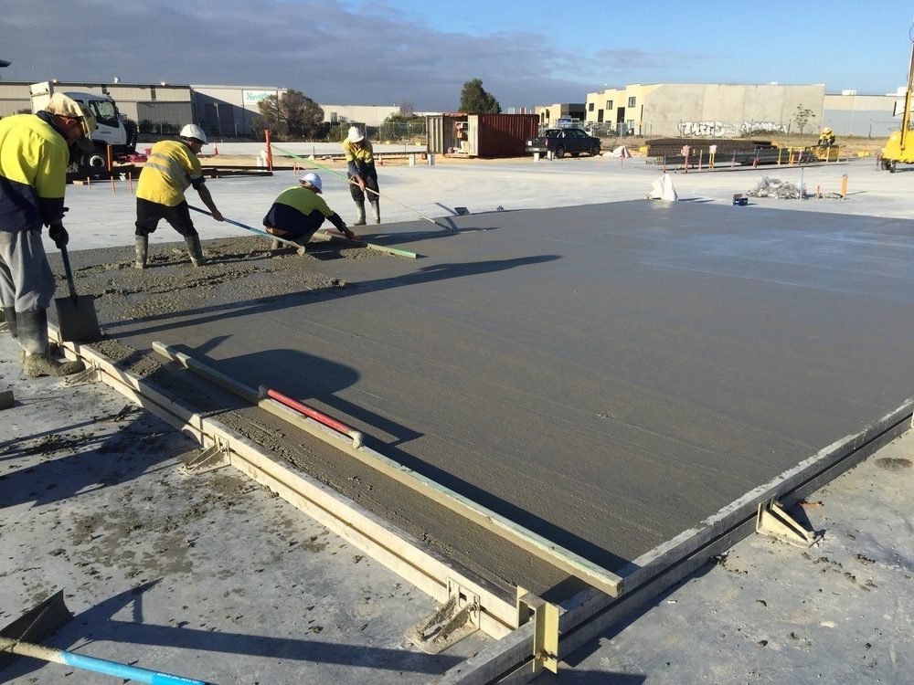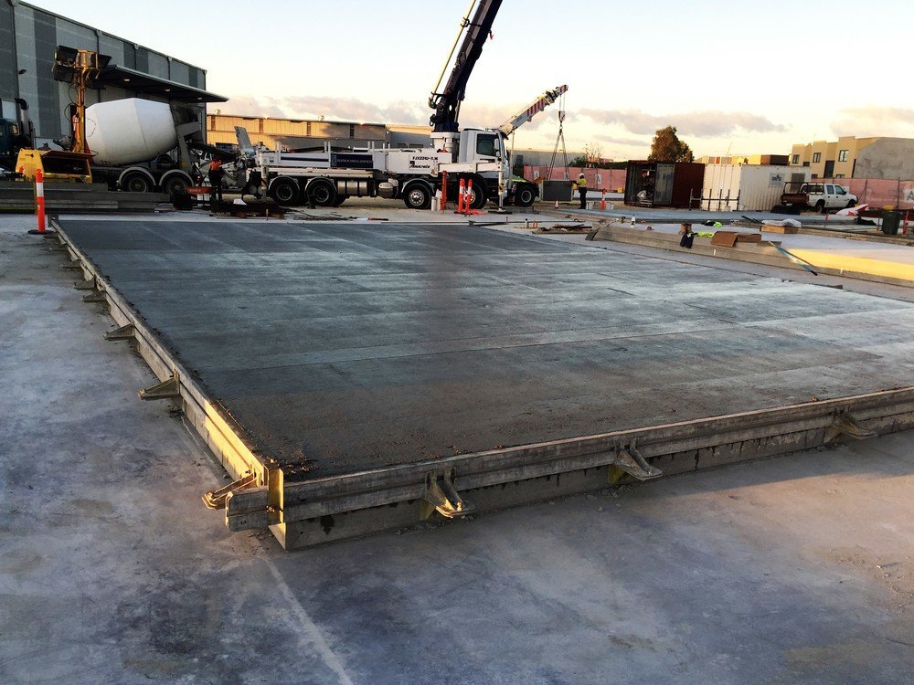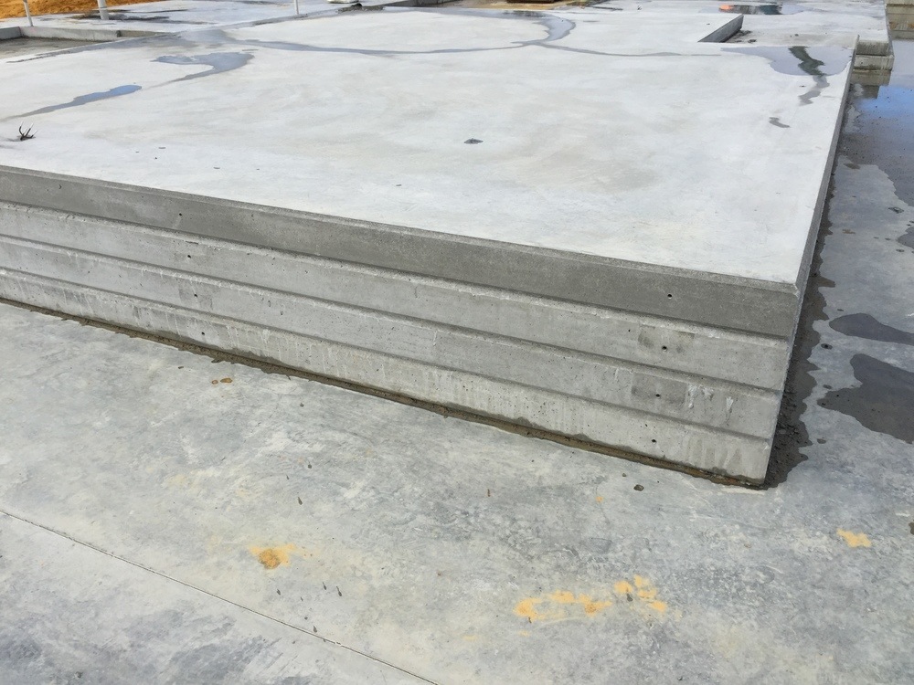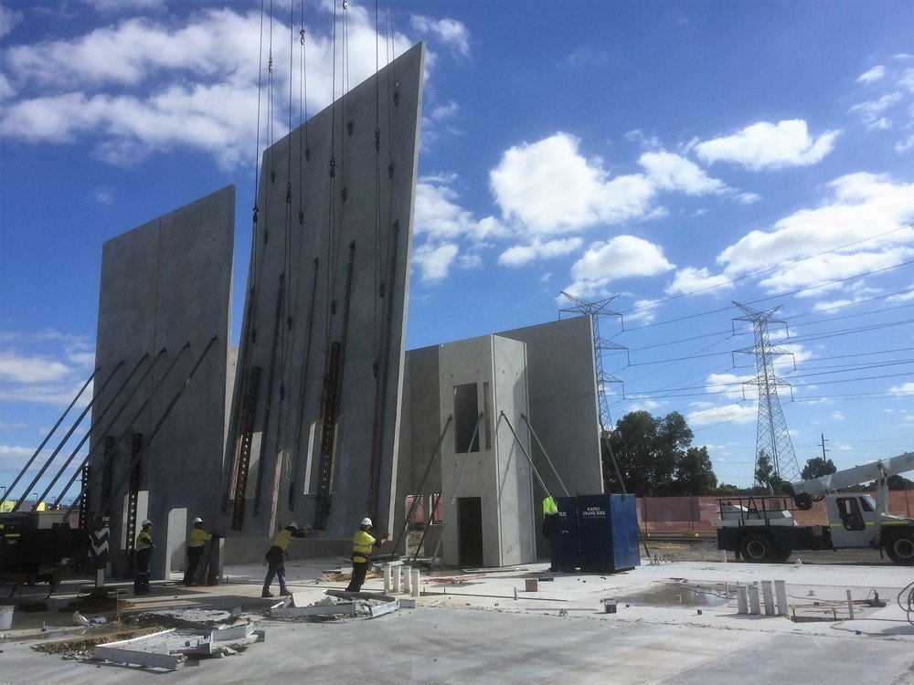Tilt Panels Perth
Tilt panel construction has been developed to save time and costs while providing a hard wearing, long lasting wall. Tilt panels enable larger roof span trusses allowing an open floor plans with fewer or no columns. Tilt panels are poured in stacks then lifted individually to their final place. The top of the panel is supported by the roof members and the base of the tilt panel being cast into ground slab.
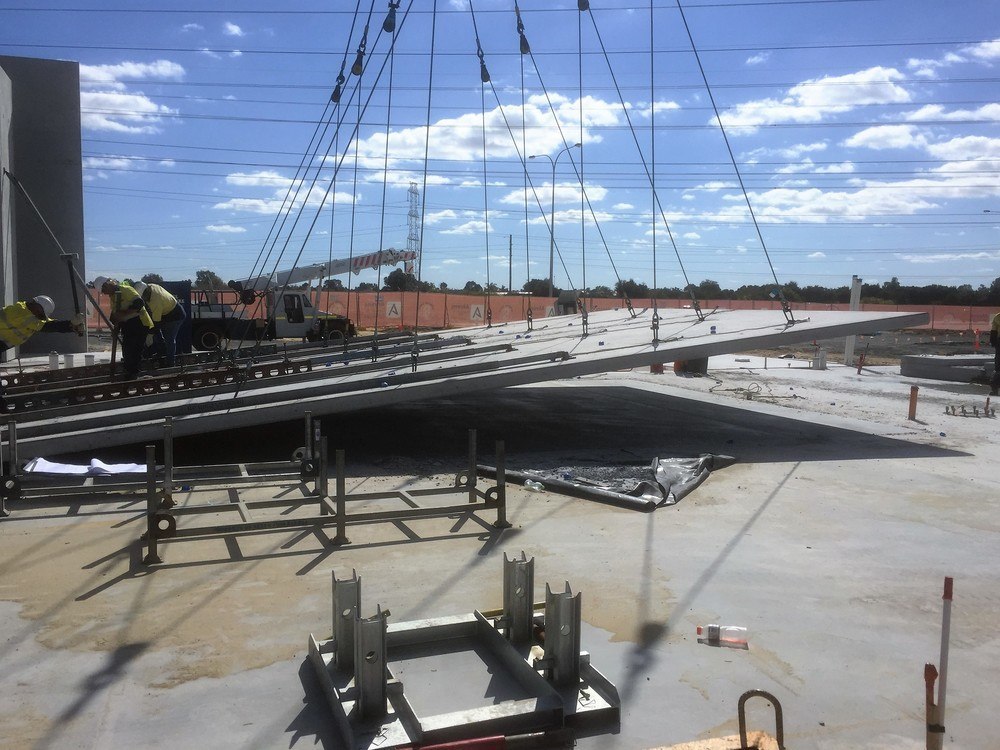
What is “Delayed Pour Strip Slab”?
Delay pour strip slab incorporates the warehouse slab as a casting surface for the tilt panels. The edge of slab (floor) is poured approximately 1m short of the tilt panel base. This allows the ground slab to be poured and the slab to cast the tilt panels and a base to allow the temporary propping. Once the roof is in place and completely braced, the props can be removed and the delay strip can be prepared which involves connection bars to connect the tilt panel bases to the slab, mesh or slab reinforcement.. This method offers a quicker and cost effective method with a compromise on the slab finish from the tilt panel casting process and pour joint between the casting slab and the delay pour.
What is “Post Construction Slab”?
Post poured construction allows the slab to be poured at the end of the construction process giving a seamless imperfection free slab. Clients requiring this process are placing a high importance on a long lasting and durable floor that has no holes drilled from temporary propping and no damage from the process of casting the tilt panels. This method of tilt panel construction is the only way you can achieve the high FF numbers that may be required. This type of tilt panel construction is for distribution centres were high fork lift traffic, placing a large amount of stress on the floor, food preparation areas were floors can’t have cracks or holes in them for hygiene reasons, property developers looking to build a product that will give them a slab that will give them many years of maintenance free leasing or the astute building owner that wants his warehouse floor to look high spec and imperfection free.
How high can the tilt panel stacks be?
Stacks can be as high as required while still maintaining exact panels sizes and dead straight edges. The climbing style formwork system that Westcon uses for their tilt panel construction means the same form is used for all the tilt panels in the stack. This type tilt panel formwork takes the element of the risk that the panels are growing in size as the stack get higher. A factor to consider when determining stack heights, is that once you go over 1200mm in height you are unable to pour out of the back of the truck and access and edge protection would be needed to keep the tilt panel construction process safe. Another aspect to consider in your stack heights is the combined weights of the stack of tilt panels and the impact it is going to have on the casting slab below. Too much weight is going to cause excessive cracking and compromise the casting slab which if using the delay pour method will be the final floor slab. Stacks are generally 6 to 8 panels high depending on the weight of the tilt panel and the stack location. Smaller site tilt panels may need to be stacked higher due to area constraints while for larger jobs the stacks will have less tilt panels in the stack due to minimise the distance from stack to final position.
How far apart can the stack be?
200mm is an absolute minimum with the climbing formwork system. 500mm is preferable to allow more working room. This will also provide safer access around the tilt panel stack. The climbing system eliminates angle bracing of the shutter and allows stacks to be cast within 200mm apart simultaneously. With the forms only as high as the panel being poured and brackets off the ground this allows for easy clean up, less trip hazards and ease of access to the panel for reinforcement placement and concrete placement. The flush forms allow flatter and smoother panels eliminating shadowing from shutters and inconsistent finish which is also reflected on the next panel to cast.
How do you ensure straight tilt panel edges and consistent, accurate panel thickness?
The climbing system forms are panel thickness specific and come in six meter lengths to allow less joints in forms when casting which leads to straight perpendicular vertical joints with even and crisp chamfers.
How can you ensure our tilt panel project is delivered on time?
Westcon understands that the tilt panel process is critical for the construction programme to be met.. Westcon’s team members have been working in the industry since tilt panels were first introduced into the Perth construction market and we have been at the forefront of improving tilt panel construction methods to provide quicker turnaround times and higher quality tilt panels. One of the keys to tilt panel construction is the type of forming system which not only allows high quality tilt panels but also for challenging time frames to be met. The team, formwork system and logistics team that Westcon has developed will allow your project to be delivered on time and above your expectations.
How much does tilt panel contruction cost?
Westcon is able to handle your tilt panel requirements from labour only packages right through to supply, erect and seal. To allow us to provide you costing for your tilt panel project we will rquire structural drawings as a minimum to allow us to determined panel thickness, sizes and foundations required to support panels.Prices can vary depending upon the size, location and layout of the project however rate can start from $25/m2 labour only through to $125m2 for the complete package.
If you would like a firm price and you have your Architectural and Structural drawings Westcon would be more than happy to provide a detailed proposal.
We also provide other services such as Concrete Placement and construction of Foundations and Walls.


